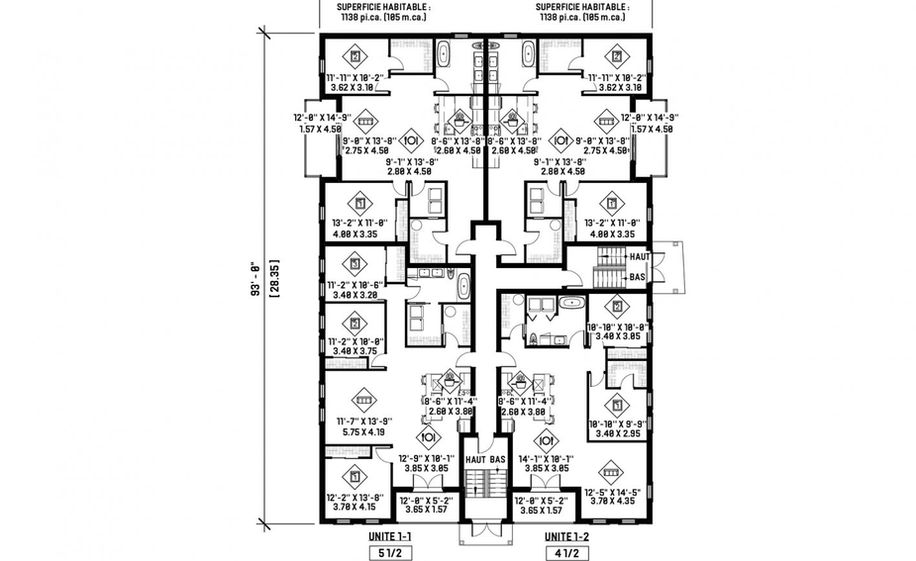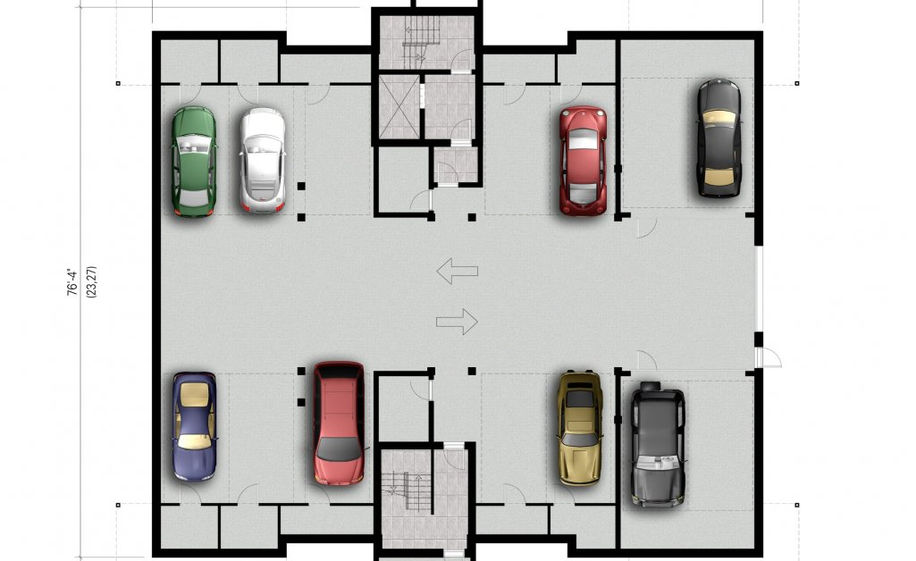MULTI-HOUSING - 12 UNITS
Map 41433
Map 41433
This contemporary style multiplex with a brick, stone and wood facade is made up of twelve identical units, four per floor. The ground floor offers a total living area of 4,798 square feet, the second floor is 4,766 square feet, and the third floor has a surface area of 4,714 square feet. Each unit has a private indoor entrance as well as a balcony. Each four-and-a-half-room unit includes a vestibule with closet, a bathroom with separate shower and bathtub, a laundry room, an open concept living and dining room as well as a laboratory kitchen with an island, and two bedrooms with a wardrobe.

MULTI-HOUSING - 12 UNITS
Map 41123
Map 41123
This building with European architecture is made up of twelve units, spread over three levels, including one in the semi-basement. It offers a total living area of 13,092 square feet. Each accommodation has a private balcony, at the front or at the back of the building.
All 5 ½ apartments share a common entrance at the front and the layout of the rooms is identical in the twelve apartments, facing the front or the back. Each unit consists of a vestibule with closet, a storage room housing the washer and dryer, a laboratory-style kitchen, an open concept living room and dining room, a bathroom bathroom and three bedrooms.



























