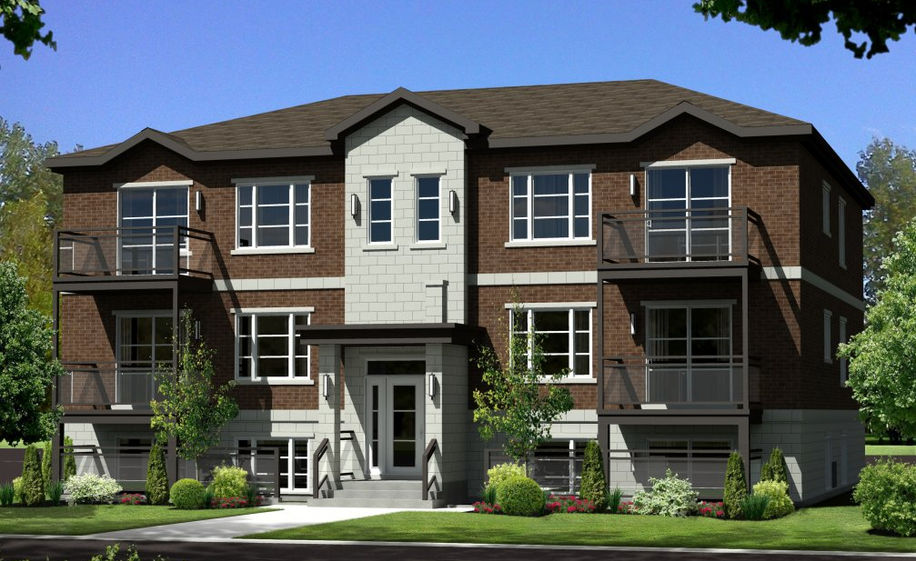MULTI-HOUSING - 8 UNITS
Map 120108
Map 120108
This multiplex has a footprint of approximately 2576 sq. ft. and has a total living area of 6832 sq. ft. The building includes 8 units spread over 2 floors and a basement. Of these units, there are four 2½ and four 5½.

MULTI-HOUSING - 8 UNITS
Map 41653
Map 41653
This urban-style building is made up of eight apartments spread over four levels, including one in a semi-basement – on the left, 4 ½, and on the right, 5 ½ – and has a total living area of 10,348 square feet. Each open concept unit has a front terrace or balcony.
The 4 ½ includes an entrance with closet, a living room with corner fireplace, a dining room adjoining the kitchen, a bathroom, a closet housing the washer and dryer, a storage space and two bedrooms, including the bedroom main has a wardrobe. The 5 ½ includes the same rooms, but with three bedrooms, including the master bedroom with two closets, one for the gentleman and the other for the lady.








































