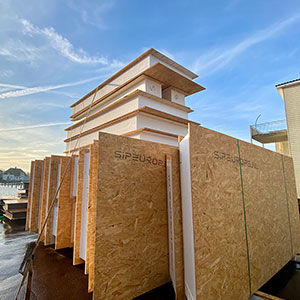top of page
SIP – BUILDING SYSTEM
WHAT IS THE SIP CONSTRUCTION SYSTEM?
The base of the building system is a sandwich panel. The panel consists of two OSB TOP4 panels and an EPS or PIR flame retardant expanded polystyrene insulating core.


DESIGN AND MANUFACTURING PROCESS
Structure Avantage's certified construction system is manufactured under controlled and regulated factory conditions.
WHERE CAN THE SIP CONSTRUCTION SYSTEM BE USED?
SIPs are the solution for foundation systems, exterior boundary walls, interior partitions, ceilings, flat and even pitched roofs.

CATEGORIES BY TYPE OF BUILDING
CATEGORIES BY TYPES OF USE

Individual houses

Residential buildings

Commercial buildings

Schools and kindergartens

Superstructures and Extensions

Gîtes and leisure facilities
bottom of page



